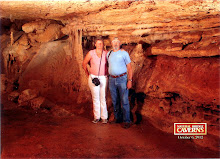
That would be Hearst Castle on top of the hill. Picture is from the Visitors Center. At the visitors center you can see the I-Max film "Building the Dream", choose from six different tours, and enjoy some Hearst beef at the food concessions.
Neptune Pool
This is the third pool in this location, each being larger than the previous. The first started in 1924 the final version completed in 1936. Dimensions are 104 feet long, 58 feet wide to 95 feet at the alcove, 3.5 feet to 10 feet deep.
The ceiling in one of the bedrooms in Casa Del Sol. The art and detail are evident from floor to ceiling.
Some of the furnishings in this guest room were brought from Europe.
Esplanade and Gardens offer visitors beauty and breath taking vistas.
Casa Grande
Our tour of the main house included five rooms on the ground floor.
Our tour of the main house included five rooms on the ground floor.
Please click on this picture to expand it to full screen. You will be able to see the detail that the workers were able to put into the main entrance.
We were there just after Christmas, this is one of the Christmas tree in the Assembly Room which is the largest of the four sitting room and once a gathering place for Hearst's quests.
Ceiling in the Refectory,why is this my favorite room in the main house?
Because it's the only dinning room at Hearst Castle. Duh!
The in door pool, "The Roman Pool", is built in the style of an ancient Roman bath. The pool and surrounding rooms were built from 1927-1934.
















No comments:
Post a Comment